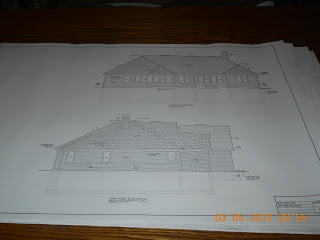We got our blueprints back and now we can get this show on the road. Now it's time to get some hard numbers. I am a little nervous to see how the numbers come back but ya never know 'til ya try, right?
Here they are:
That is the foundation print...nothing too exciting there. Well nothing that I can understand anyhow ;)
Annnndddd this is the rear elevation!
Here is the main floor plan! Can you see those 2 walk in closets??
Last but not least here is the front and side view! You may need to click on the pictures to get a better look!
Now onto cabinets. I found an ad on Craigslist with some super cheap cabinets. I sent the number to Ryan and asked him to find out the scoop. Well he got the directions and went to check out the goods He said that the warehouse resembled a bad scene in a horror movie. As sketchy as the place looked, it was worth it. Ryan got the cabinets for our new laundry room for 100 bucks! I told him I didn't care what color they were because I wanted to have my FIL help me paint them white. These are what he came home with....all plywood construction too! I freaking love them!
We are hoping to get some numbers back this week. Soooooo fingers crossed I don't have the big one when I see the estimates ;)







No comments:
Post a Comment